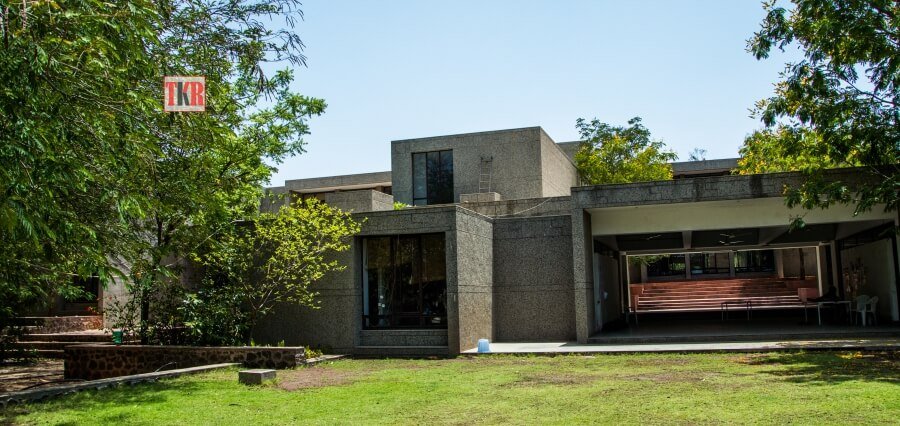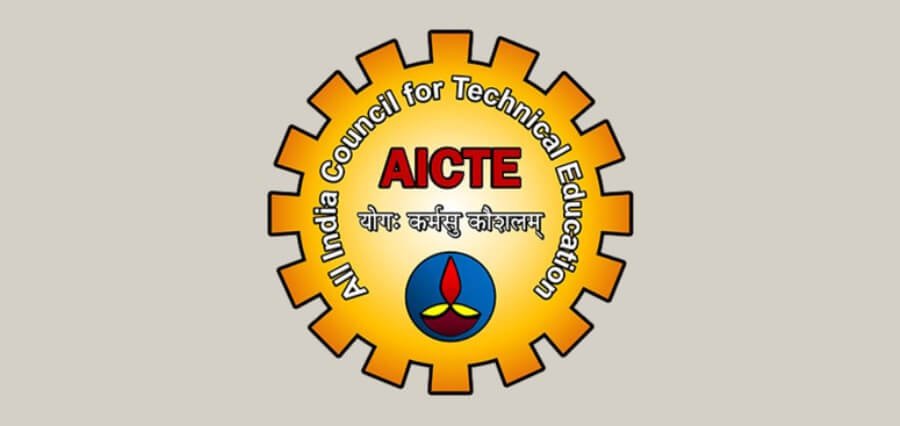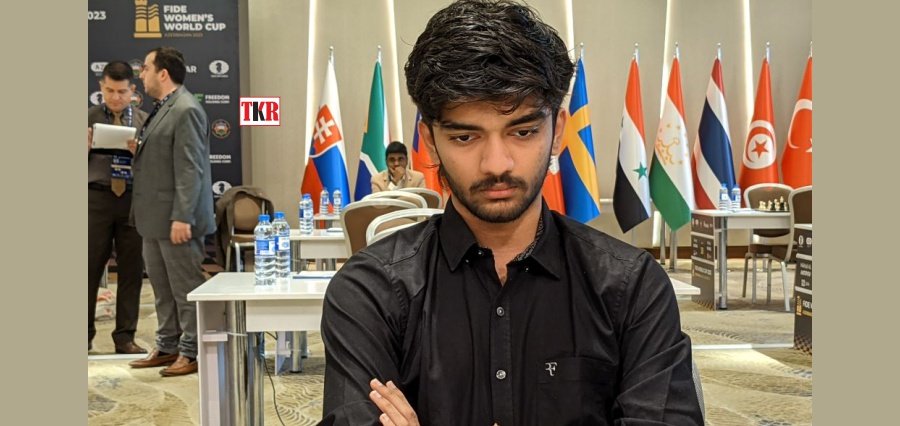The importance of architecture education in today’s world is undeniable. It equips students with the knowledge and skills to tackle complex challenges, from environmental sustainability to urbanization and cultural preservation. As architects continue to shape the physical world, their education empowers them to create spaces that are not only visually captivating but also functional, sustainable, and conducive to the well-being of individuals and communities alike.
Indubhai Parekh School of Architecture, one of the finest architecture institutions in the country, has a primary goal of creating a learning environment that enables students to realize their potential and become individuals who can tackle the challenges of the 21st century; a time that is defined by an overload of information in a rapidly changing world. Its curriculum aims to prepare students to be architects who are socially aware, environmentally responsible, technologically informed, professionally ethical, and, most importantly, critical thinkers capable of making appropriate decisions.
Emphasizing Contextual Architecture Design
The institution firmly believes that architecture should prioritize creating spatial experiences and a strong sense of place. It considers hands-on engagement with built forms to be an essential aspect of the learning process for architecture. By occupying and experiencing architecture, one can truly comprehend its qualities, suitability, and relevance. IPSA teaching approach emphasizes contextual architecture design – one that is rooted in the place, responds to available resources, and is appropriate for the people who use it. This approach leads to real-life intervention sites that can be thoroughly documented and revisited to encourage deeper engagement.
Making Architecture Integral Part of Everyday Life
To the institution, architecture is not simply an object in an abstract landscape or a theoretical concept but rather a tangible and integral part of everyday life.
In the institute, sustainability is being introduced as an attitude towards the environment through various subjects like Building Materials and Construction (BMC), Environmental science and services (ESS), Related Study Programs (RSP), Design Studio (DS), etc. In these subjects, students are taught materials in detail with the concern of renewable, recyclable, and reusable resources.
In the second-semester BMC subject, students are taught the primary materials earthen construction practices like rammed earth, wattle and daub, adobe, cob, stabilized earth block, etc., which are Biodegradable materials and renewable building materials.
In the third-semester BMC subject, students are taught various elements and construction from wood. Even to make awareness of the environment, tree plantation is also practiced every year on the school campus and surrounding.
In the eighth-semester BMC subject, students are taught advanced concepts in structural systems like space frames, geodesics, and tensile structures. And designs in the context of structural, material, technical, and environmental issues.
Subject ESS focuses on the below aspects:
- Earth and relation with the solar system, phenomena of seasons, climate, and local responses of humans to climate through various built practices across various culture.
- Understanding landscape as man and nature relationship.
- Land ecology and climate- types and relation with architecture
- Climate-responsive practices and sustainable approaches
- Different types of waste and recycling methods for building purposes
- Concept of sustainability and various approaches to sustainable architecture
- Various systems of rainwater harvesting
Subject RSP focuses on the below aspects:
- To understand the relation of traditional and historical practices and architectural manifestation in a place (learnings of the past knowledge system)
- Social sustainability is introduced through an Understanding of Collective living and built environment. Collective learning and the beginning of the formalized spatial organization. Sense of community and fundamental mutual interdependence manifested in outdoor in-between spaces.
Quest for a Sustainable Society
Initial Design Studios focus on the interactive processes between humans, physical context, and nature. It also attempts to understand the correlation between material, structure, and the resultant physical order. Studios further try to understand the complex interrelation of individuals within a community/family and between their surroundings in a socio-cultural context. Same time tries to understand various forms of physical manifestation in his built environment. Later, Design Studios also teach the harmonized relationship between society and institutions for the overall sustainability of society.
Concepts of sustainability are introduced in the institutions’ curriculum with various subjects and approaches to strengthen the design ideology in the integration of Environmental, social, economic, cultural, and technical aspects.
Prioritizing Hands-on Experimentation
The institution prioritizes experiential learning with a pedagogy that emphasizes active teaching and learning processes. It believes in engaging the heart, followed by the hands and head. Its teaching process focuses on intuition and meaning first before verifying through theories. To gain a tangible understanding of the subject, IPSA encourages hands-on experimentation with prototypes or scaled models. These field understandings are later reinforced with theories. IPSA’s pedagogy is an integrated three-layered teaching method that is essential to its approach.
In architectural education, studio-based subjects are typically learned through making and discussing, but the IPSA teaching method includes active modes for theory-based subjects as well. Its teaching methods involve a visual receiving mode (such as audio-visuals, documentaries, demonstrations, site visits, etc.), a participating mode (including debates, discussions, seminar presentations, documentation, etc.), and a doing mode (involving scaled models, prototypes, full-scale works, etc.). These methods help to simulate real experiences. At the same time, the institution also uses computer-aided tools for simulation and analysis of building performance.
Nurturing Well-accomplished Professionals
The interdisciplinary collaboration encourages students to be well-accomplished professionals who can address complex real-world challenges with creativity, sustainability, and social responsibility. It enhances their ability to work in diverse teams and equips them with the necessary skill and knowledge to deal with real-world complex challenges for the creation of a sustainable built environment. It has different programmer and associations with different institutes for students to understand other parts of the built environment.
S.J.Asher Project series 1 & 2: Indubhai Parish School of Architecture have associated S.J.Asher Project series with other discipline universities of Rajkot city. This project is guided by the associate director of India PPP capacity building trust (ICAP) and retired Rajkot municipal corporation city engineers with coloration of architectural and engineering students to understand real life complex challenges of city development.
Enhancing the Understanding of Global Challenges
Indubhai Parish School of Architecture has signed Memorandum of Understanding with eight European institutes known as the Technical University of Sofia- Bulgaria, Cyprus the University of Technology- Cyprus, Technological University – Dublin, Universidad Politécnica de Cartagena- Spain, Darmstadt University of Applied Sciences (H_da) – Germany, Riga Technical University- Latvia, Université De Technologie De Troyes-France, Universitatea Tehnică Din Cluj-Napoca- România for faculty and student exchange programs. This interdisciplinary collaboration can introduce students to various cultural and regional perspectives, enhancing their understanding of global challenges and developing sensitivity to local contexts when designing projects.
Indubhai Parish School of architecture Runs a programme called ‘FORUM,’ where students invite guest speakers and experts from diverse fields to give lectures and conduct workshops. In addition, there are craft and theory elective programmes run by IPSA as part of the architectural curriculum where students can get knowledge of allied fields.
Indubhai Parish School of Architecture has a 16-week office training programme for students. Students need to work in architectural offices, often working with architects. Students are getting exposure to other professions and expertise while working with urban planners, engineers, and other experts. The training programme prepares students for real-world scenarios, where teamwork and effective communication are crucial for successful project outcomes.
Fostering Creativity
In Indubhai Parish School of Architecture creativity is fostered by strengthening critical thinking and skills together. Creativity is fostered mainly through the subject called Basics of Design (BOD), Workshops, and Design Studios (DS).
Here students are involved through first-hand experience to emphasize bodily engagement with various materials and tools.
Even the basic principles of design, like harmony, hierarchy, symmetry, contrast, balance, idea of scale and proportion, rhythm, etc., are introduced through various exercises, in which students develop an understanding regarding form, shape, and perceptual meaning. Design studios also open up various possibilities to answer the design challenges regarding sites and programs. To enhance critical thinking, reading is essential. So, each subject tries to enhance it by introducing various reading materials.





